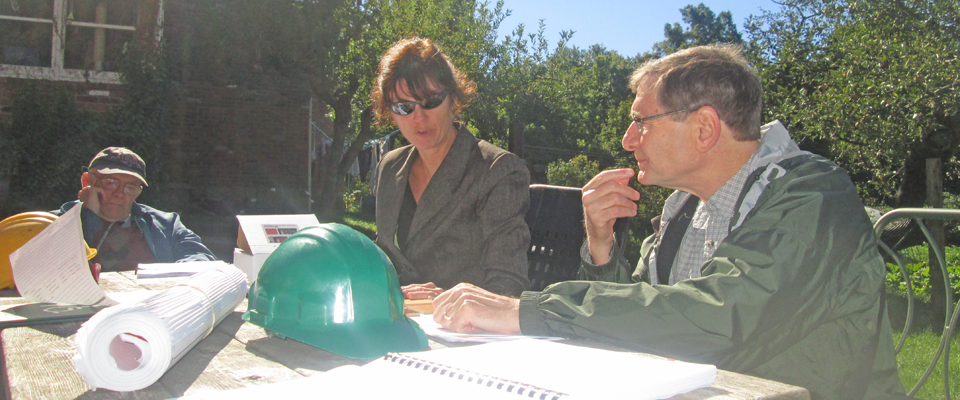












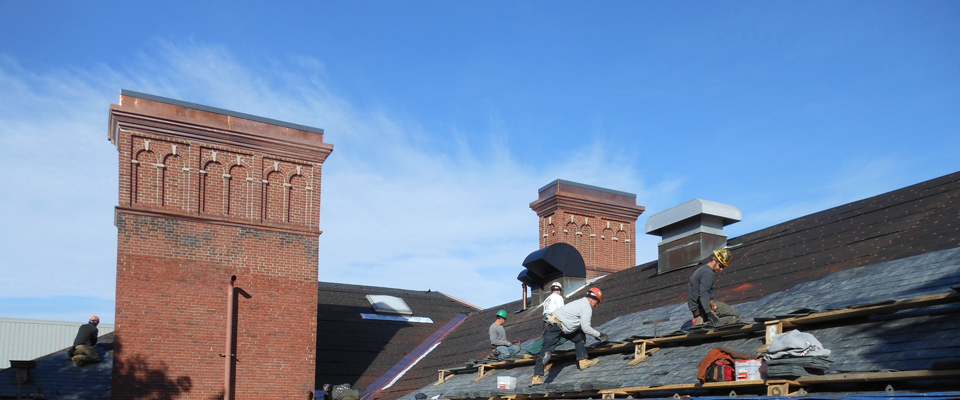





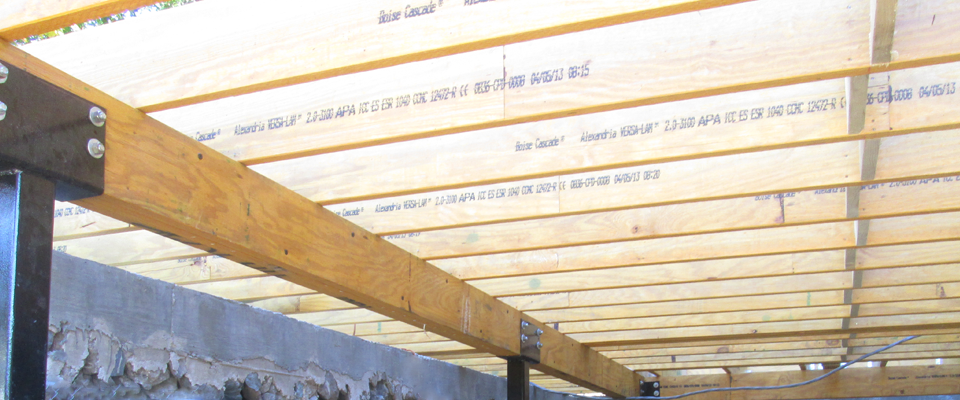
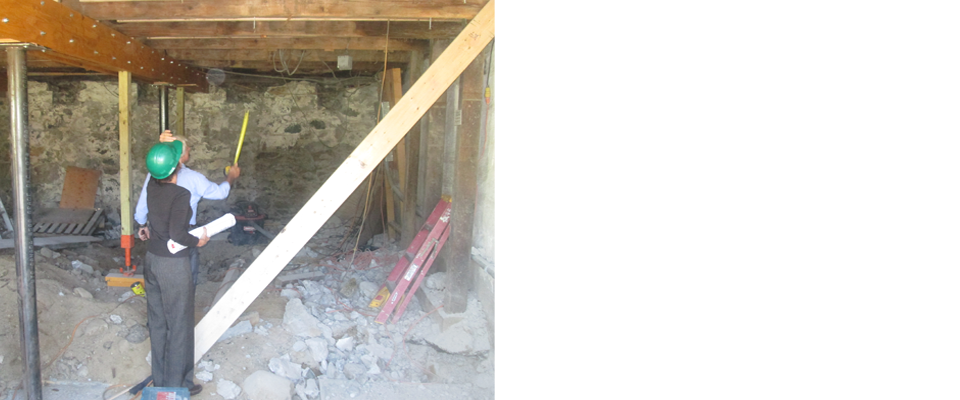
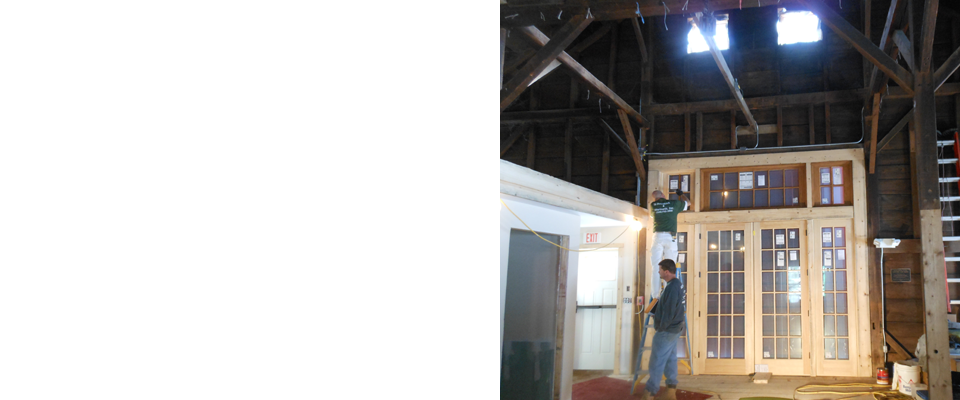
General Services Overview
In order to meet the clients schedule CSS Architects Inc. will undertake a strategic plan of action that will allow multiple tasks to be performed simultaneously throughout the design process. The principal in charge will immediately give the notice to proceed to the participating sub consultants including surveyors, geotechnical consultants and hazardous materials abatement consultants to begin work immediately. The principal and project manager will meet with the teams construction cost estimator, to confirm the construction costs identified in the previously prepared study are accurate. If cost reductions are needed CSS project manager, client and the user agency will work together to modify the program to accommodate the cost differential.CSS Architects Inc.’s principal will prepare a designer work plan for distribution to all participating team members and client. The designer work plan will describe the project goals and objectives, anticipated tasks, milestone schedules, list of anticipated design and contract documents, anticipated specification sections, quality control standards, green design standards, scheduled team meeting dates, drawing submission dates and the confirmed construction cost estimate.
Predesign
A kick off meeting is scheduled. The team’s principal, together with the team’s project manager, designated consultants will be present at the meeting. The meeting will establish clients goals, the most recent construction budget and the procedures required to meet the project schedule for the proposed program. The decisions and directives established at the meeting will be documented and distributed to all attendees. The designer work plan will be reviewed. Contact information will be documented and distributed to all members of the project team.
Schematic Design
CSS project manager will begin by reviewing the existing conditions and the previous design work included in the predesign. CSS principal and project manager will work closely with the client and consultants to review previously prepared studies, space and programming information. CSS principal and project manager will identify and evaluate alternative cost efficient solutions. The schematic design services will include outline specifications and building component product information. At 95% completion of the schematic design documents the cost estimator will prepare the construction cost estimate. The budget will be reviewed at a scheduled schematic design meeting. CSS Architect’s principal will oversee the testing and cost estimating services and the project manager will oversee the schematic documents. A meeting with the client will be scheduled to review the schematic design documents. Immediately following review the design team will prepare a final schematic design which will include comments and modifications requested by the client and the user agency. A final schematic construction cost estimate will also be submitted.
Design Development
Immediately following review and approval of the final schematic design documents and construction cost estimate, the design team will prepare documents which will include detailed plans, elevations, building sections, details, and schedule. Also included will be plumbing, electrical and mechanical systems drawings, structural drawings, site plan, and specification. Analysis of the energy efficient systems and life cycle costs for these systems will be presented via written reports. A meeting will be scheduled to review the work to date.
Construction Documents
Immediately following review and approval of the design development documents and construction cost estimate, the design team shall prepare construction documents and specifications in sufficient detail to bid the project. A meeting will be scheduled to review the work to date.
Permitting
Prior to bidding the project the design team, client and the user agency will meet to describe the project and review the proposed construction documents. Regulatory authority reviews may need to be scheduled during the design process. Depending upon the zoning regulations for the towns and cities where the building/alteration is proposed. These authorities normally included Zoning Boards of Appeals, Planning Boards, Conservation Commissions, Redevelopment Authorities, local historic societies, Massachusetts Historic Commissions, Fire Departments, and neighborhood committees. The review and appeal procedures will strategically take place prior to, during, and at the commencement or the schematic design phase and continue through the time the building permit is issued.
Bidding and Award
CSS project managers will assist throughout the bidding process. CSS project manager will attend the pre-bid meeting and bid openings and will assist with; issuing addenda, attending pre-bid conference, attend bid openings, review sub bidder and general bidder qualifications and proposals.
Construction Administration
CSS Architects Inc.’s principal and project manager assigned to the project will continue their roles into the construction administration phase. They will attend field meetings and prepare memos of the meetings, observe the construction process and prepare field reports. They will review the following: Contractor’s Schedule of Values, Contractor’s Project Schedules, Shop Drawings and Approval, Certificates and Applications for Payment, Color Selections, Testing Report, and Change Orders. They will prepare and process the following:Field Sketches, RFI's, Punch Lists, Occupancy Permit, and Final affidavits.
Post Completion
CSS project managers will assist and assemble the project closeout documents, which normally include warranties, guarantees, as-built drawings, certificates of insurance, occupancy permits, etc. CSS principal will perform a final construction inspection to confirm that the work is acceptable.
